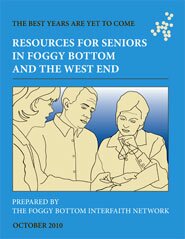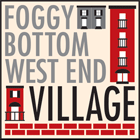 WASHINGTON DC — To step across the threshold of the Heurich Museum at 1307 New Hampshire Ave NW is to leave the 21st century. A bit like Alice in Wonderland after drinking the magic potion you have the impression you have suddenly shrunk when you stand in next to the 12’ foot windows or the towering fireplace mantles in rooms that have 14.5’ ceilings.
WASHINGTON DC — To step across the threshold of the Heurich Museum at 1307 New Hampshire Ave NW is to leave the 21st century. A bit like Alice in Wonderland after drinking the magic potion you have the impression you have suddenly shrunk when you stand in next to the 12’ foot windows or the towering fireplace mantles in rooms that have 14.5’ ceilings.
Every surface of the room tells a story that folds back into the marvelous history of the family, the house, the time. Each room is bordered by elaborate wood relief and moldings and the ceilings are ornately painted. Many of the walls are wooden paneled. And the floors are bordered with beautiful white tiled mosaic with a floral design of the period. Depending on the purpose of the room, those with fireplaces (17 to be precise) have an appropriate bronzed art sculpture at the back of the fireplace.
This house is unique in that Mr. Heurich avidly incorporated the newest of technologies of the time and many that we can view that he saw at the 1893 Chicago World’s Fair and had adapted into this home. This house, completed in 1894, was built as a “fire-proof ” house* with an elevator, dumb-waiter, central heating, hot and cold running water, eight bathrooms, gas and electrical lighting, automatic air vacuums and self-cleaning mop closets on each floor, three forms of intercoms, a security system, and an internal telephone system. Unlike any other house in America in 1894, the 17 fireplaces were capped as soon as they were built as a fire-safety measure.
The effort to restore the house to museum quality began in 2004, when the family took back the building. A lot of work and in particular, the addition of Scott Nelson to the staff, is now rewarded with an accurate and attentive renovation and restoration showcasing everything from the original furniture, rugs, art works, and wall treatments to the china as well as many other of the Heurich family possessions. The family continues to be involved and like the patron of the family, demonstrate their generosity by sharing this with the public.
The museum director, Scott Nelson, and the Heurich Board continue to work on three of the five floors and the back yard. The garden which as Nelson quips,“was like the SECRET GARDEN overgrown with wisteria, vinca and ivy. It’s been tended to and returned to a proper Victorian garden. We open it to the community for lunches and a local daycare. In good weather the sounds of children playing in the yard fill the house.”
To properly celebrate the Heurich House, is to know that Christian Heurich, the owner arrived from Germany as a young man, became one of the richest men in Washington living in the house until 1945 when he died quietly in his sleep at the age of 103. He made his fortune from his breweries located in Foggy Bottom and was extremely safety conscious as a result of one of a fire in one of his breweries. He was generous with the community wanting his house and garden to be open to the community.
Similarly generous, Heurich’s grandchildren gave land from site of his former brewery to help create the site for the John F. Kennedy Center for the Arts.
As the house was completed for Christmas 105 years ago, a holiday visit is very special. Visitors can see the festive decorations and imagine how the Heurichs’ would have enjoyed their home with family and friends.
To embrace the Holiday spirit, tours of the House are held Thursdays and Fridays at 11:30 and 1; and Saturdays at 11:30, 1 and 2:30 pm. A $5 donation is suggested. Special Events and group tours can be arranged. For more information, email Scott Nelson, the Director, at .
* Heurich was the first to build a home in D.C. with a steel and concrete frame.









